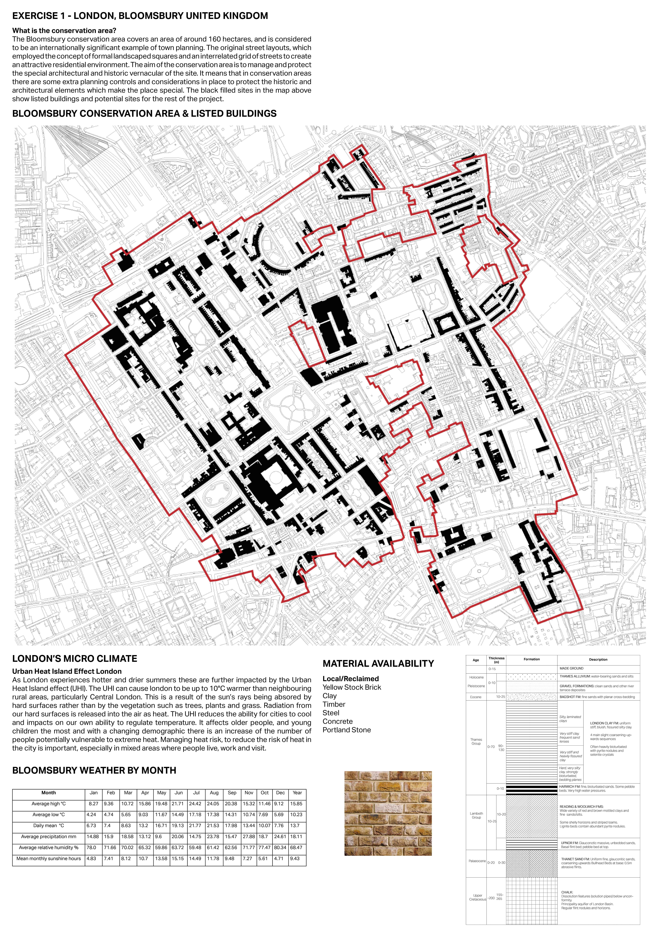
Ex 2 Updated



In a similar context to my site, though in Cordoba, Argentina, this project is situated in a residential plot between party walls and houses. It uses the concept of a party wall – seen in the local vernacular of the Georgian Terrace house in combination with the Courtyard. My site is now in a garden and following one of the previous lectures in an Urban Contemporary Torre David where a microeconomy is introduced, I will propose a small flower shop/garden/playground to replace the existing structures present on my site which will introduce a stronger sense of community. (Which seems to be currently lacking)
In the plan seen in EX01 – the playground for children is very isolated from the covered area – I will unite these two functions.

Still WIP of detailed axo of terrace house structure but moving forward will continue the use of more creative bricklaying and stacking through contemporary case studies. (Sorry I’m behind my tasks but I decided to change site/objective slightly and altering my tasks to do so).



