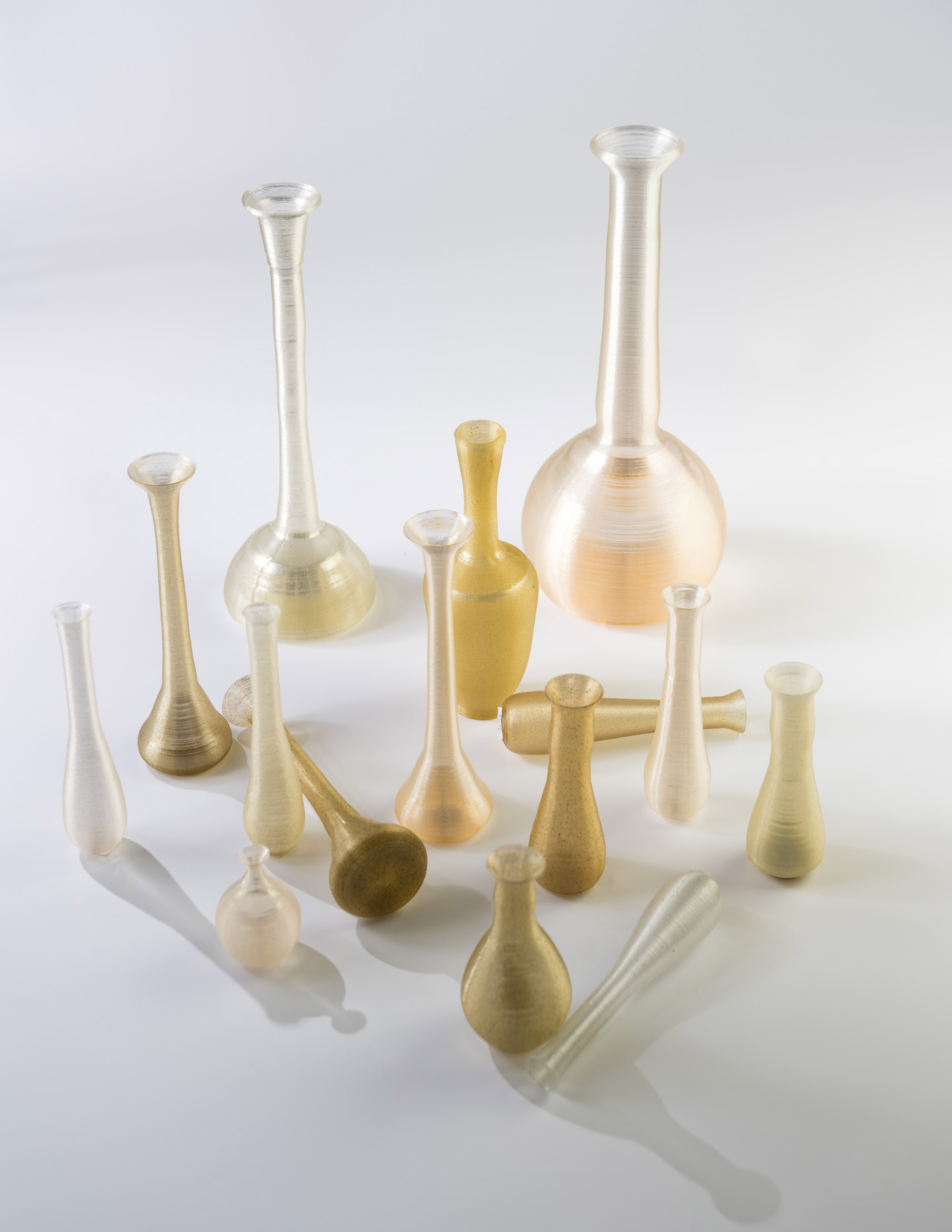
Transplanting of Korean heating and ventilation method to English Cob construction technique is my primary idea.

So, during the summer, fundamentally it uses the system of Daechung.

Also, it will use Deulchang (image above) to allow more ventilation and higher ceiling hieght for large thermal mass. Also, there is openings which allow the escaping of the hot air.


During the winter, it will adopt Ondol, but it will use fire furnace or aga as heat source. Ceiling height is relatively lower than that of summer for faster heating.
In terms of spatial use, the ground floor will be secondary servant space, and first floor will be primary served space.







